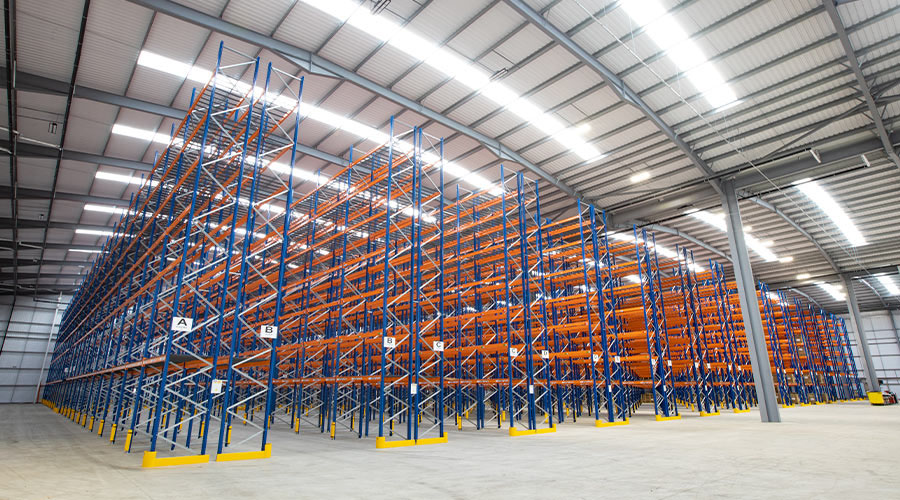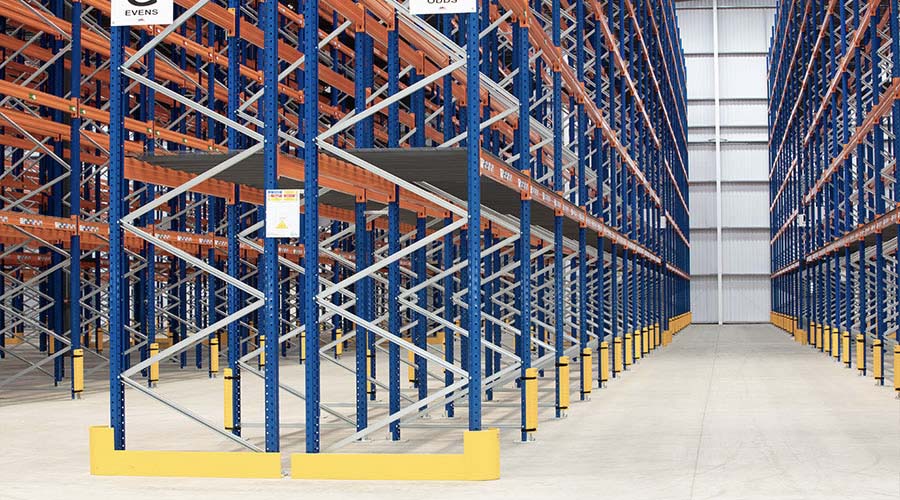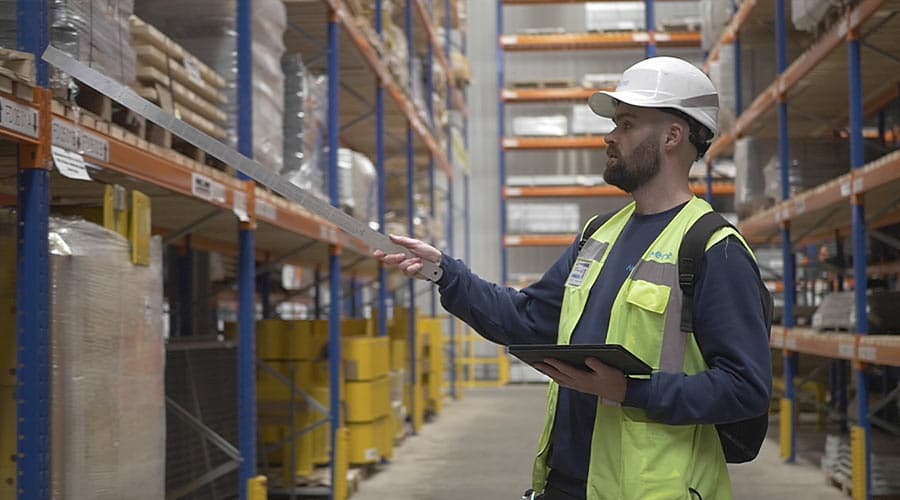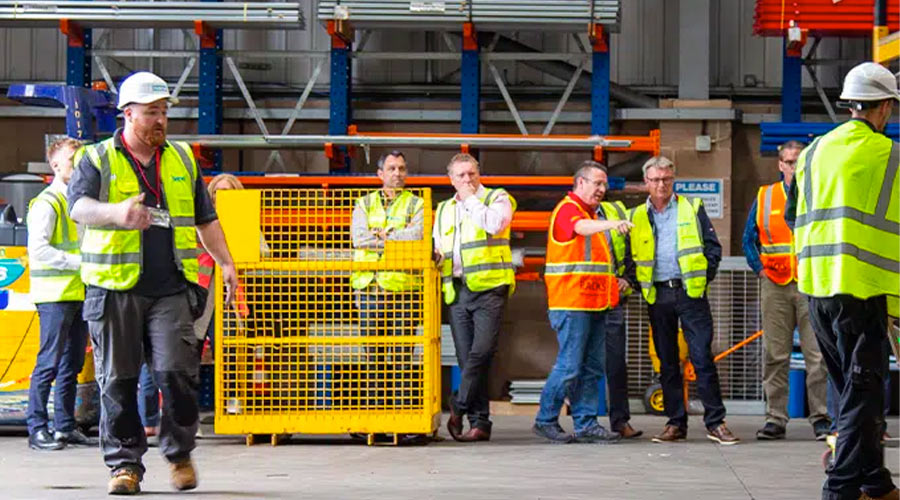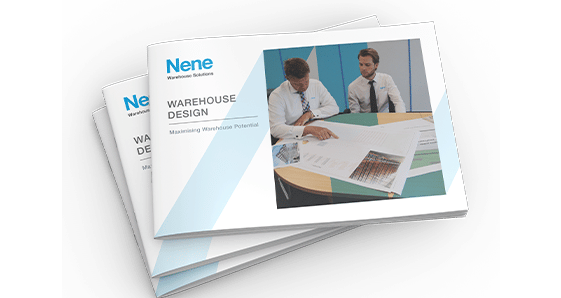Warehouse Design Services
Whether you’re building new premises, relocating your facility or even reconfiguring your existing warehouse, we can help.
At Nene, we have over 45 years of experience in the industry, providing solutions to businesses of all sizes across many different sectors. Regardless of the purpose of your warehouse, our design team can design bespoke solutions for optimum efficiency.
Our remit is to make your warehousing and racking solutions work harder for you, maximising your ROI and optimising your business efficiency on a daily basis.
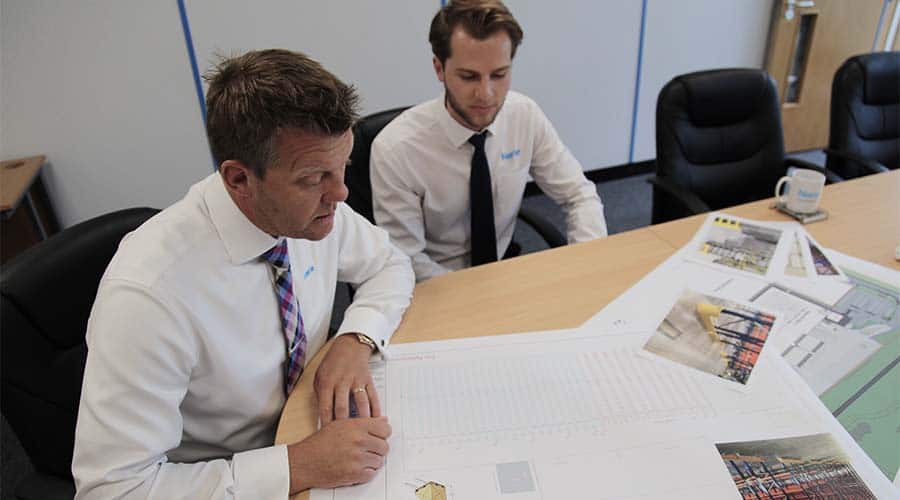
How To Increase Your Warehouse Storage Capacity
Optimising your warehouse is vital to your bottom line. See how you can improve workflow and maximise space optimisation in your warehouse.

Expert Advice
Our team of expert warehouse designers start by carrying out a comprehensive survey of your warehousing needs, understanding your pressure points and getting to grips with what you’d like to achieve.
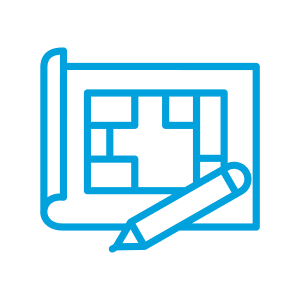
Comprehensive design
With a focus on making your warehouse work harder for you, our team will put together a comprehensive warehouse and racking design that’s cost-effective and efficient.

Built for your business
Following a full site survey and consultation, we will present our best designs to meet your particular business needs. Not only will the plan show our recommended layout, but it also includes all technical data related to racking configuration and equipment, mezzanine floors, office layouts and any other components.
Planning your warehouse layout
With the correct warehouse design, your employees can conduct more work in less time, dramatically increasing productivity.
There are factors that you need to consider when planning your warehouse layout:
- Consider Your Equipment Requirements
- Determine What Products Will Be Stored
- Explore The Necessary Space And Volume
- Assess The Need For Personnel
- Evaluate Product Circulation
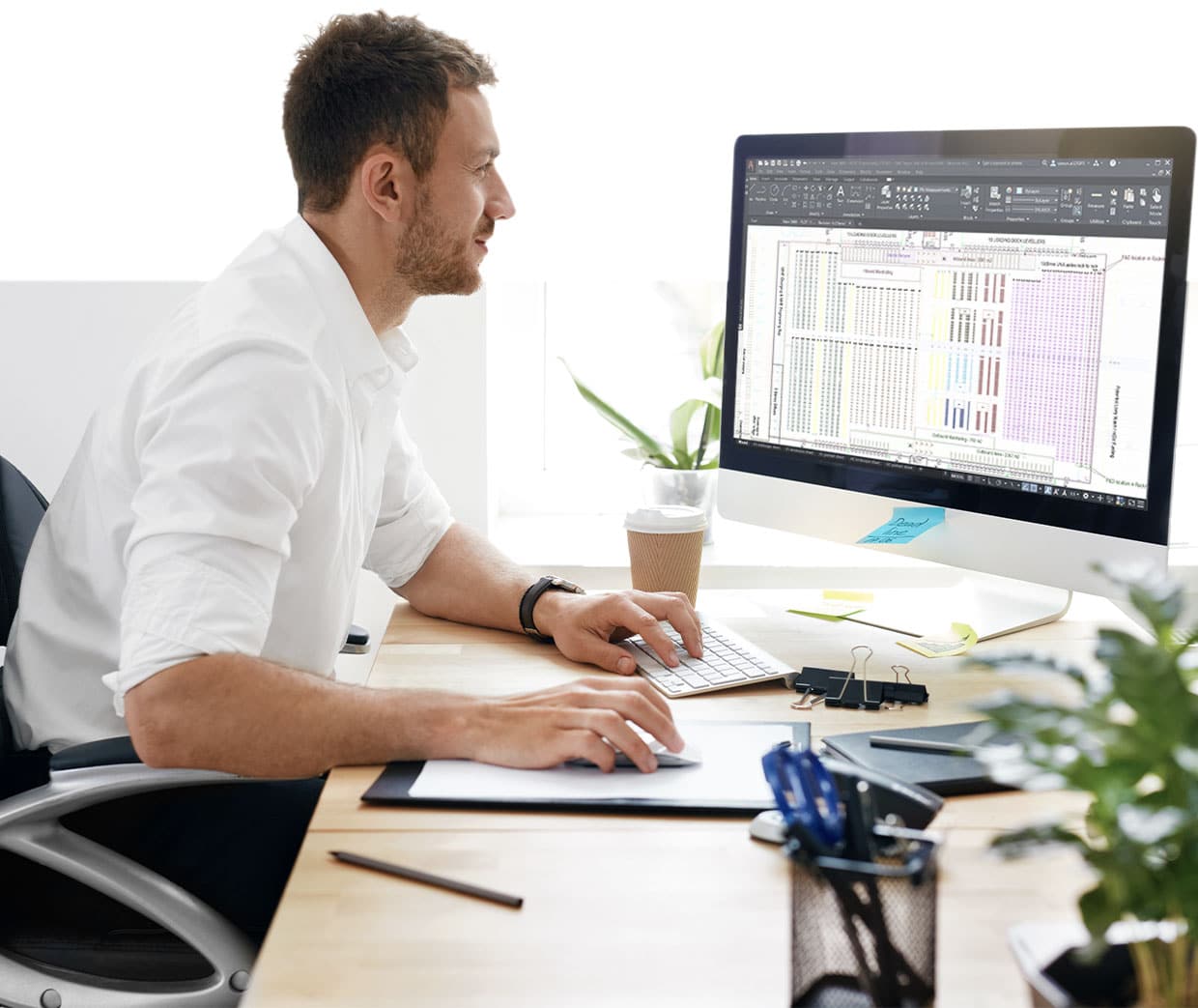
Designing your warehouse layout
The warehouse design process is based on many factors. We can advise you through every step of the process, ensuring that the final layout works as hard as possible for your business.
The stages of the design process, taking into account your requirements from our comprehensive survey and discussions:
1. Draw up initial designs
We take into careful consideration where all the storage and shelving units go, what MHE you have, how much space do you need between aisles.
2. Identify your key units
Key units are the items in your warehouse that you depend on the most. This can vary from equipment to storage products. By identifying these units, it allows you to see what takes up the most space, we then design the rest of the warehouse around them.
3. Create traffic flows
Moving traffic around your warehouse is often tricky. We carefully plan out the traffic flow in your space, preventing the build-up of traffic for a more fluid and productive workplace.
4. Lighting Configuration
The layout of the lighting within the warehouse is often forgotten about until the last minute. At Nene we know how crucial well planned out lighting is in every aisle of your warehouse operations.
5. Escape Plans
Essential for the safety of your warehouse staff, escape plans are of the utmost importance. We will carefully plan routes with pedestrian walkways through the racking, and signage showing the escape routes.
Improving warehouse efficiency
Having good warehouse design is crucial, but if your equipment is lacking in quality and doesn’t have correct maintenance going forward, your warehouse could still run into difficulties.
Adjustable Racking Solutions
At Nene, we have a comprehensive range of the highest quality racking solutions from over 20 manufacturers, to allow you to maximise your storage.
Warehouse Racking Inspections
Racking inspections are critical to ensuring your employees’ health and safety, and your warehouse’s functionality.
Racking Inspection Training
Nene’s Racking Inspection Training gives delegates the knowledge of warehouse racking systems, and how to keep them maintained through the procedure of inspections.
Warehouse Design Brochure
Download our brochure for more information on our warehouse design service and advice on reconfiguring your existing warehouse.
Speak to our warehouse design experts
Speak to our friendly experts to discuss your warehouse design and layout needs, simply fill in the form below.
A complete solution
We offer a wide range of complementary products, accessories and services. Our friendly team of expert advisors is on hand to help with any questions you have about your specific requirements and can visit your site to help you determine your exact requirements.

