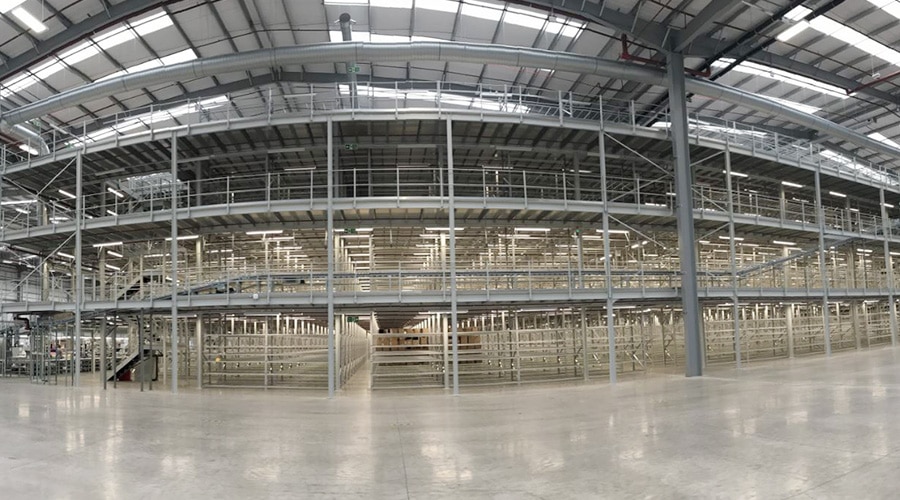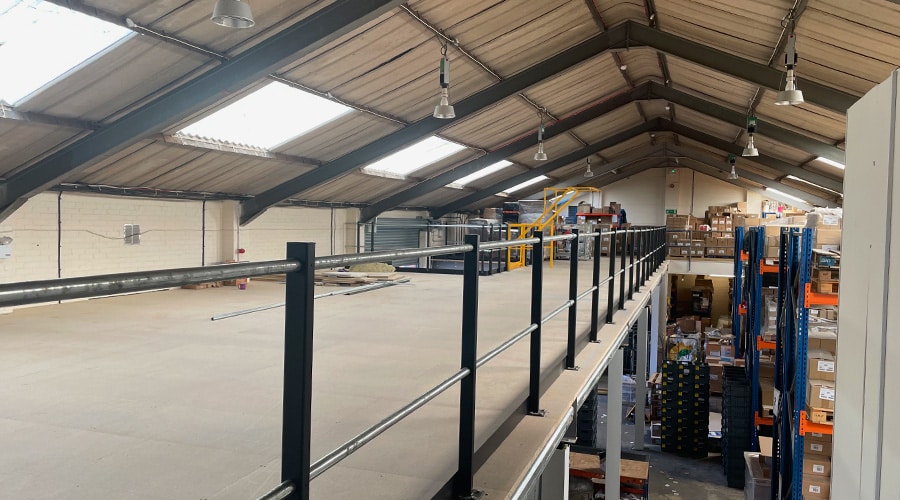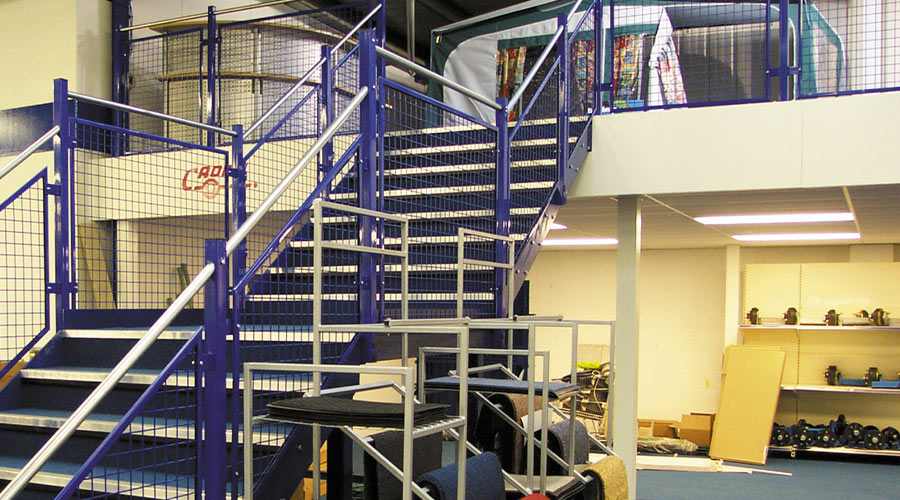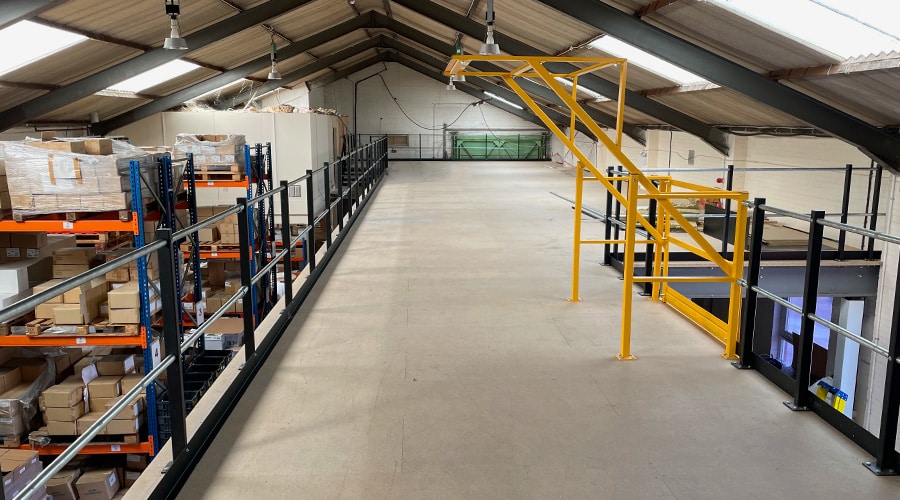Optimise Your Warehouse With Mezzanine Flooring
Though many modern industrial units possess ample space and high ceilings, ineffective floorplans or inadequate storage solutions can quickly squander these advantages. In the current economic climate, maximising every square foot your facility has to offer is a high priority.
Mezzanine Flooring is the perfect solution for accessing under-utilised spaces in your warehouse. They are robust, cost-efficient, fully customisable, and can be integrated into any warehouse or workspace – provided you have sufficient headroom – without disrupting your floor plan.
Mezzanine Floors fulfil various applications: they are ideal for creating additional storage, retail, office, and production areas and can deliver immediate practical and tangible benefits for your business. Whether your warehouse space is at a premium or you are simply tired of looking up at an abundance of wasted vertical space – Mezzanine Floors can give your business the impetus to grow without moving premises or undertaking costly building renovations.
Maximise Space
The immediate increase in functional space within your warehouse is the first and most obvious benefit of installing a mezzanine floor. Depending on your budget, a standard, single-tier mezzanine can effectively double your storage and production capacity or provide much-needed work and office areas. The increased floor space will also create a safer and more efficient working environment by decluttering your warehouse.
Flexibility
The modular design of mezzanine floors makes them a highly effective and flexible solution. Of course, no two warehouses are precisely the same, so the ability to customise the floor around your existing blueprint and operational requirements is one of the most appealing features of a mezzanine. Nene’s mezzanine floors are reusable (unless other requested), so should you ever need to move premises, you can take the floor with you!

Cost Effective
If business growth is your objective, mezzanine floors can facilitate this at a fraction of the costs (and chaos) involved in relocation and renovation. Unlike traditional, costly construction methods, mezzanine floors are economically efficient and unobtrusive: no excavations, footings, or requirements for supporting brickwork walls. Their design and structure can add value to your property without the upheaval involved in permanent refurbishments.
Installation
Mezzanine floor assembly is relatively quick (when compared with the process of searching for new business premises and relocating or carrying out even basic renovations). A swift installation means minimal operational disruption and a quick turnaround on your investment. If you need space quickly, a mezzanine floor can be up, running, and fully functional in days!
Sustainability
Climate legislation and ambitious environmental targets have compelled business owners to consider the environmental impact of expansion. We have already touched on the cost-efficiency and space optimisation of installing mezzanines; their design flexibility makes them an ideal solution for achieving sustainable growth. A meticulous warehouse design – that utilises every dimension of your warehouse – can dramatically improve productivity and efficiency, thus reducing energy consumption.
Types of Mezzanine Floor
With the potential to add an entire single-tier floor to your facility, storage mezzanines are ideal for increasing your storage capacity and creating stock separation. You will often see these in retail units and warehouses.
Workspace mezzanine floors place administrative areas directly above the main warehouse, enabling you to expand your office or workshop and allowing your supervisors and operators to work in parallel with your storage space.
Tiered mezzanine space is optimal for warehouse operations with high-density picking requirements: such as archive, eCommerce and consumer goods storage. If you have a high ceiling in your premises, a two or even three-tiered mezzanine will maximise your operational output.
Speak To The Experts
Nene Warehouse Solutions have decades of experience supplying mezzanines floors to our diverse client base. All our mezzanine’s comply fully with the latest building regulations, conforming to DETR-approved guidelines, with fire-rated designs and column casings.
No matter the size of your warehouse or the scale of a project, our team of experts can walk you through each step: from survey, design and quote; to competitive finance options, building regulations applications and successful installation. For more information on our mezzanine services, advice on storage equipment, or to discuss any upcoming project, you can contact our team today.



