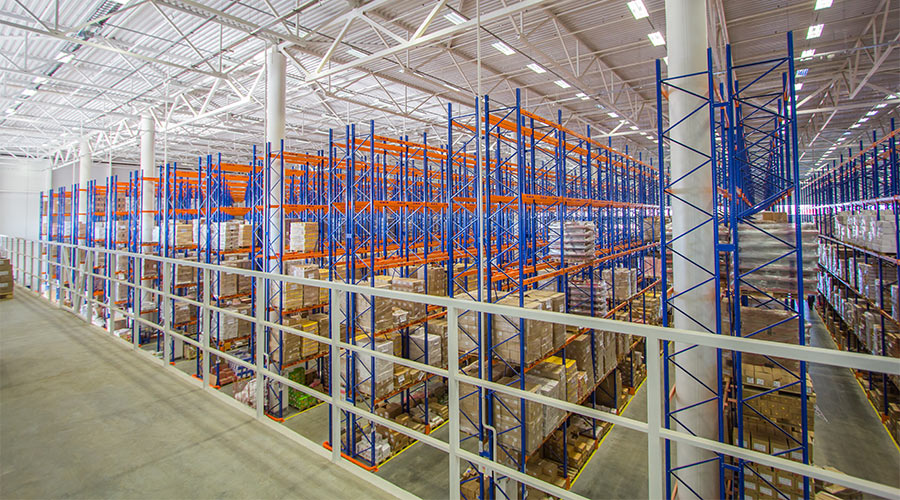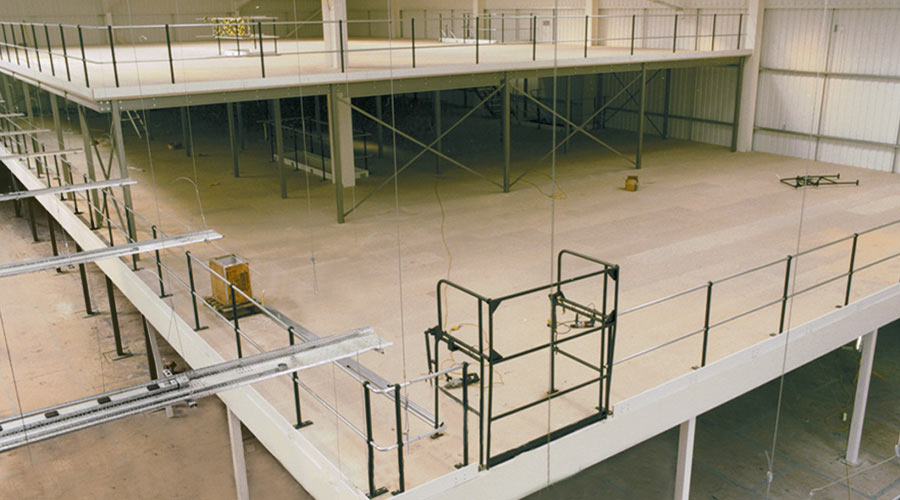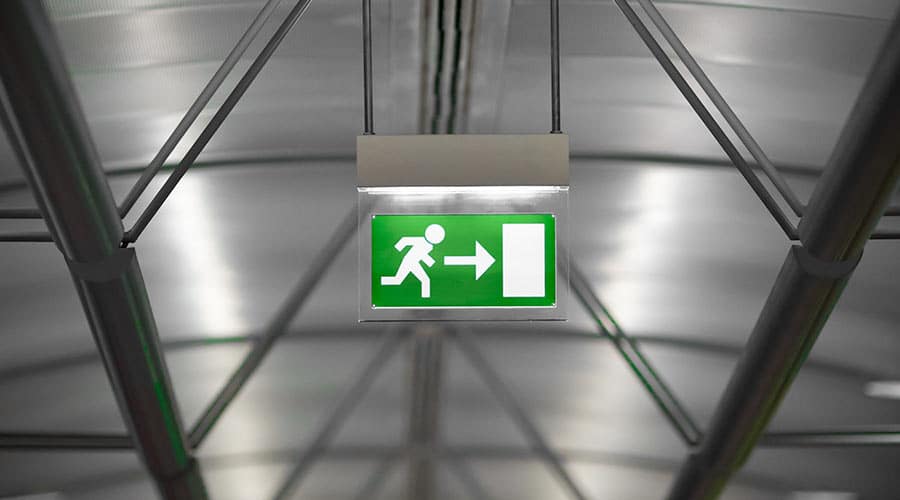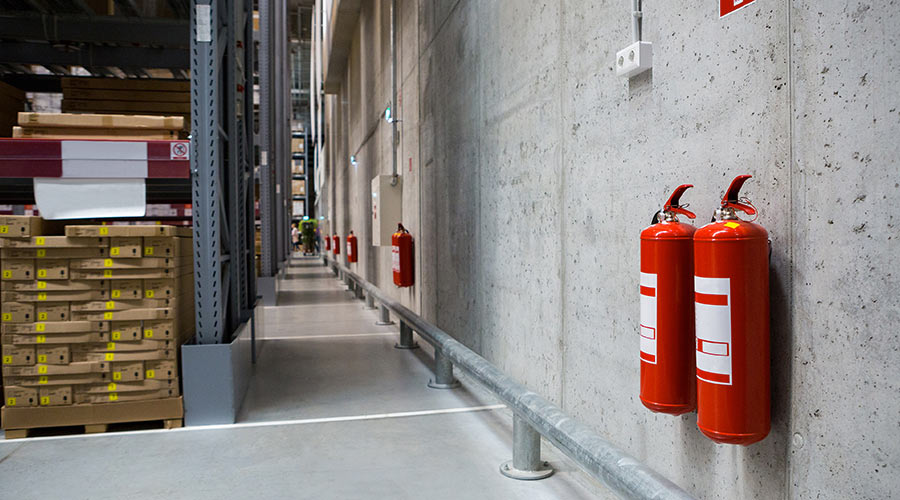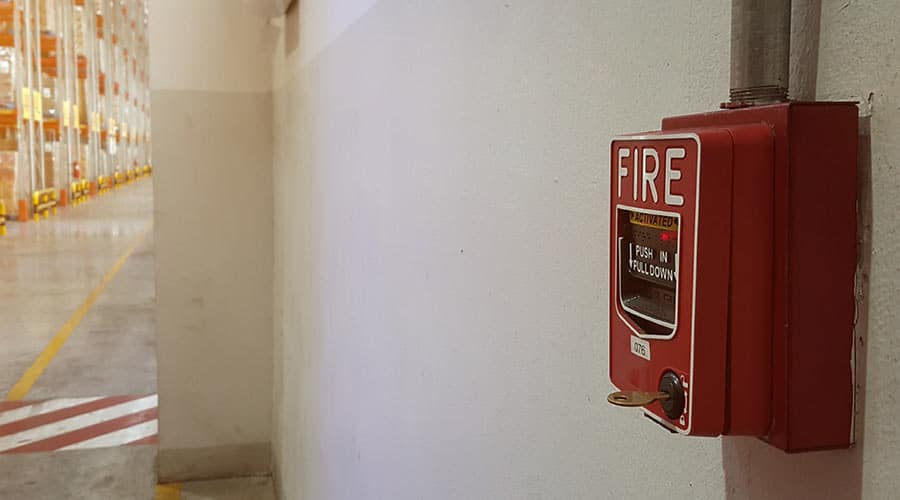Mezzanine Floor Regulations: What You Need To Know
Contents
While it may seem like a relatively simple addition to a warehouse layout, mezzanine flooring requires acute attention to detail, stringent processes and health and safety to be of paramount importance.
Classed as construction activity, mezzanine works are subject to mandatory UK Buildings Regulations, and so there are plenty of considerations to make before embarking on a new mezzanine construction project.
What is a mezzanine floor?
If you’re reading this, you will likely understand what a mezzanine floor is. But, there are different types and reasons for having them; there isn’t a one-size-fits-all. They partially cover an area to utilise and optimise vertical space within a warehouse by providing an intermediate floor which does not cover the whole floor space of the building. They are common in warehouses as high quality, highly cost-effective additional space creators that you can use with gateways, handrails and security features to make it as functionally productive as possible.
Whether wood, steel, grated, or laminate – the choices are endless – a mezzanine floor is ideal for increasing storage capacity and providing office space, showroom, and workshop spaces.
What is the UK Buildings Regulations approval process for mezzanine floors?
As with any building works, any planning and regulatory permissions and processes must take place at the initial planning stages of the project or be at risk of denial, take-down, and fines later down the line – none of which you want after investing time, money and effort to improve the productivity of your warehouse.
To get the ball rolling from the beginning, you need to send the following document to your designated regulating officers at the proposal stage of your project:
- Your formal application for a mezzanine floor
- Professional floor layout plans of every level, including the ground floor
- A detailed internal building plan with the mezzanine floor location highlighted
- Your specific building location plan
- All structural framework calculations
- Required slab capacity calculations
The documentation is mandatory but also gives you a paper trail to keep on top of your application and get a decision off to the best start. Therefore, provide as much detail as possible to aid your request and ensure your application isn’t held up due to misinformation or lack thereof.
At Nene Warehouse Solutions, we can support you throughout the whole process. Our expert warehouse design team can create CAD drawings of your new mezzanine layout and design and your dedicated project manager will keep you up-to-date with the whole process from enquiry to installation and maintenance.
Points to consider in your mezzanine floor plan
It’s not just about the mezzanine. Unlike planning permission for an extension, say, the regulating authorities will consider whether to grant UK Buildings Regulations approval. This means that it’s not just the new construction coming into question. To approve, the regulators will take a look at the Health & Safety of the whole building, inside and out, in addition to your plans for the mezzanine, including:
Emergency lighting
Critical in any part of the building, emergency lighting must be adequate for the area to protect workers and improve Health & Safety measures in cases of emergency. The amount you need will depend on the mezzanine’s size, type, and purpose. Risk assessments of the proposed site and works will help determine whether you need additional emergency lighting or whether what is already in place will be sufficient to pass for approval but, critically, be safe to work with. For example, you may not need additional lighting if the mezzanine is purely storage, a particularly small installation or if sufficient lighting is already in place. But don’t guess or assume. Find out so you can budget accordingly.
Find out more about fire safety regulations >
Fire safety
The details of your mezzanine flooring will dictate what you need here. Size and purpose are the primary considerations; for example, mezzanine floors for storage measuring less than 10m in any direction don’t require fire detection. However, the same flooring measuring between 10m and 20m in any direction will require fire detection or resistance as a minimum. Beyond these measurements (20m+), storage mezzanine flooring needs fire detection and an alarm system. Retail and office space mezzanine floors require detection and alarms, whatever their size. As individuals access them, whether customers, operatives, visitors or anyone else, all mezzanines must be fire rated as standard, no matter how small or large.
As for new installations, like the emergency lighting, you may not require new systems for the mezzanine specifically, as long as your installed sprinkler system will cover the structure and provide adequate water coverage in a fire. If not, then you will need an additional or extended sprinkler system.
Call points
A manual call point typically brings fire safety to mind, but they are in use for emergencies to notify others and ask for help. With warehouse accidents, including falling items, slips, trips and falls, a manual call point is essential to react to emergency scenarios quickly and efficiently. In addition, regulators require mezzanine floors to have a manual call point on every level sited at the top of each stairway. The only time you are unlikely to need a manual call point here is if your storage mezzanine floor is particularly small and operatives or services can administer help easily without one.

